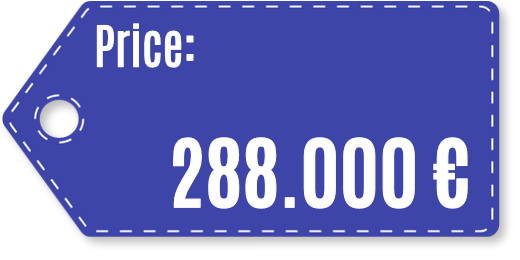traditional skipper house


4
Bedroom

2
Bathroom

130 m²
built

970 m²
Living Space
Skipper House Playa de Gandia
- Quiet residential area, 700 meters to the harbor area
- 1.3 KM to the beach promenade
- 970m2 romantic fruit and vegetable garden with chicken enclosure with many terraces
- 130m2 in classic Valencian style with covered terrace, roof terrace, studio with panoramic terrace for guests
- Heating, air conditioning, fireplace, own well water, city water, electricity, internet
- Garage and 3 storage rooms
Description
The classic Valencian house is located as an end plot in a quiet residential area with a central location to the lively harbor area and the seafront promenade with shops, bars and restaurants in the beautiful coastal town of Playa de Gandia in the south of the province of Valencia.
It is one of the few older properties that still have beautiful, large plots so close to the sea.
The idyllic garden lies behind the house and is beautifully planted with Mediterranean plants. 4 orange trees, 2 tangerine trees, 3 lemon trees, as well as an avocado and a medlar tree provide useful shade.
Vegetable beds and an enclosure for chickens complete the picture of a classic garden.
You can drive onto the property through a wide double gate, even with large vehicles, and park your car directly in the garage of the adjacent building.
In front of the house there is a large covered terrace with arches and columns. A wonderful area to unwind or let friends sit down at a long table.
The entrance to the house was recently fitted with a new security door in a customized style.
When you enter the interior, you immediately notice the classic, beautiful Spanish style of the house.
The beautifully colored mosaic tiles on the floor and parts of the walls are beautifully preserved.
The Valencian floor tiles are playfully laid throughout the house and are a special feature of this house.
The high wooden windows have so-called Mallorquinas on the inside, wooden shutters with which the windows can be darkened.
In the same style are the classic Spanish wooden double doors that lead into the 4 bedrooms.
2 rooms are set up as bedrooms, another as an office and the other as a utility room.
The architectural style allows the interior walls to be expanded, for example to enlarge the living room with an open fireplace if one of the rooms can be done without.
The ceiling was suspended at 3.50 meters and offers good insulation and a pleasant temperature in the house in summer and winter.
The house has air conditioning with hot/cold function and gas central heating with several radiators.
The heating and white water supply are fed by two separate circuits.
Currently the system is powered by gas cylinders, but for greater convenience it can be connected directly to the central gas network from the city supply.
The bathroom also has a radiator. It is equipped with a toilet, sink bidet and shower – bathtub.
In the back of the house there is a spacious kitchen with a dining table.
From here you can go outside through a door to a terrace between the main house and the outbuilding, which is adjoined by the open garden.
A staircase leads to the wonderful roof terrace with a clear view of the green surroundings.
The outbuilding initially offers the garage, additional storage rooms and a covered area with an outdoor kitchen.
To the side, the stairs lead to a large open terrace with the studio apartment for guests.
The studio with its own shower room is a large room that is divided with furniture.
Holiday guests have everything they need to feel comfortable here and can keep the studio at a pleasant temperature with air conditioning. If the property is officially rented, you can read the electricity consumption yourself on a separate meter.
You can irrigate the garden liberally with your own well water and use the good quality water for domestic use. The house is connected to the city water network.
Built in 1960
The house is in good condition. It has been inhabited all year round for several years and has been constantly modernized.
QUESTIONS ABOUT THE property with pleasure by
PHONE +34 639 953 337 (WhatsApp, Signal)
or send us an E-Mail (click!)

Do you have questions about the property or would you like to request a virtual tour?

Write to us so we can send you more information.
